Contact us to discuss your goals, your site, and the cabin that you dream of
We’ll discuss all required delivery, foundation & installation info, whether you’re planning to DIY, work with our installers, or bring your own.
Once you’ve made your selection, we’ll take care of delivery, guide you along the full process, and be available for expert after sales support, if needed.
Gardenhouse24 – 200,000 units sold in over 17 countries!
Sleepouts, cabins, home office, home business, backyard oasis – we even do spas, pool houses & tinyhomes!
Our units are great for all kinds of sites in NZ – even those with tricky access, as we can deliver via flatpack and assemble on site.
DIY or if you don’t want to assemble yourself, we also have a network of trusted builders to take care of installation for you.
No council consent required on most of our range.
European-made with high-quality materials.
Various payment options available.
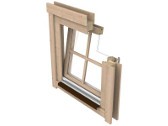
Our premium quality doors and windows have rubber seals for better insulation. We offer both solid wood and laminated door and window frames.
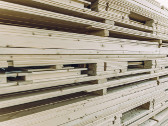
Our floorboards and roof boards have a tongue and groove construction for a tight and secure fit. All of our products have roof boards included as standard, and many models come with floorboards.
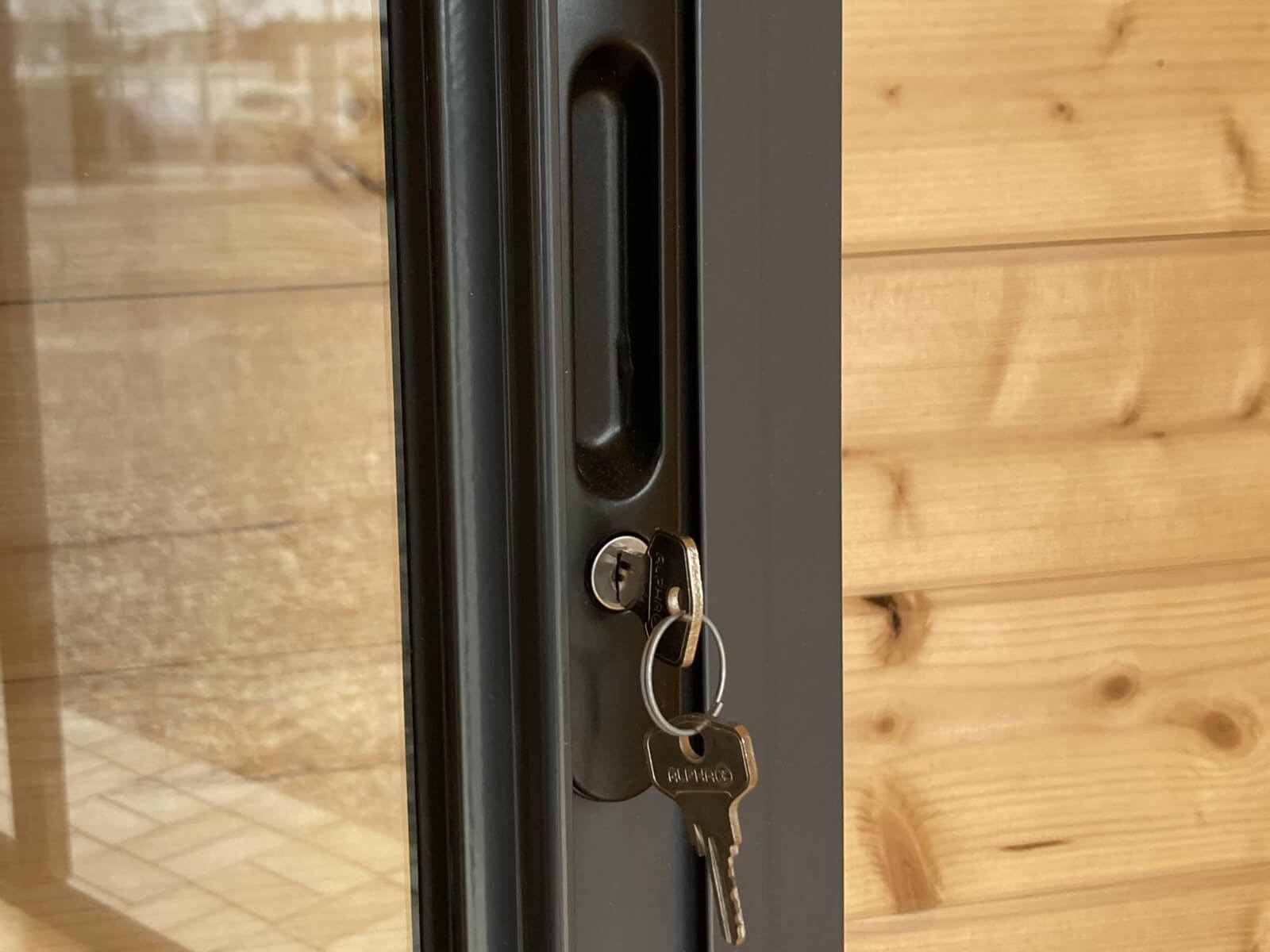
We want to make sure that your timber building is as secure as your home – especially when it contains valuable items. Our secure locking mechanisms help do just that.
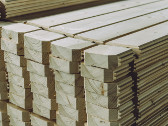
Slow-growing Nordic timber is denser and more resistant to mould, which means top-quality buildings that last longer.
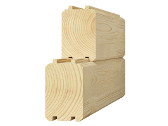
Our log profiles start from 28 mm (for garden sheds) to 90 mm and above for log houses. We also use laminated logs for profiles up to 200 mm.

Our flat packs include everything you need for quick and easy installation. They are easy to transport and store while also protecting your new garden building from moisture and damage.
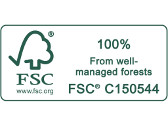
We use CE-certified wood and are FSC certified for the production and sale of garden buildings. Our process management meets the ISO 9001 standard.
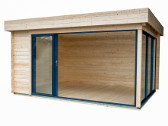
Our folding and sliding door options let you embrace natural light! Fold or slide the doors out of the way and open your building up to the garden!

We use a qualified New Zealand-based installation service provider, who are more than happy to get your new timber product up and running (or standing) as fast as possible! If you are interested in this service, please add it to the cart before making your purchase. We’ll then get in touch with you to schedule a time and discuss the details of the installation.

Most of our products come with an easy-to-follow installation manual, aimed at everyone with some experience of construction or building assembly. Download our installation guide

If you have any questions or problems arise while you’re assembling your product, please don’t hesitate to contact us! Our support specialists will be more than happy to help you through the installation. You can contact our support team Monday to Friday from 8am to 5pm. Call us on 098 021 613 or email us anytime at info@gardenhouse24.co.nz
Questions about our timber garden houses? Get in touch and we’ll get back to you!
 09 802 1605
09 802 1605